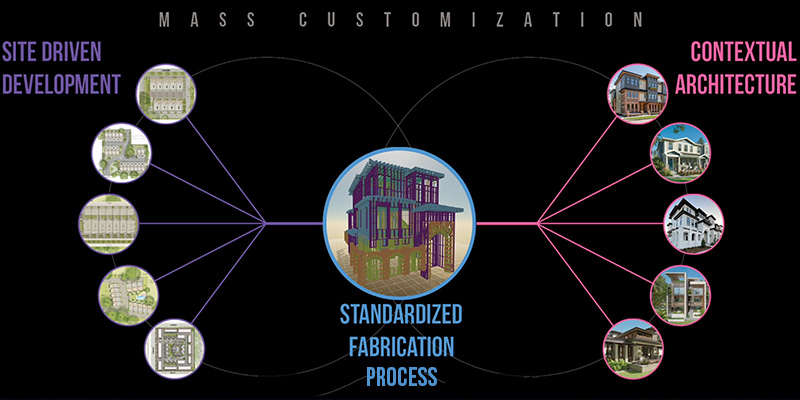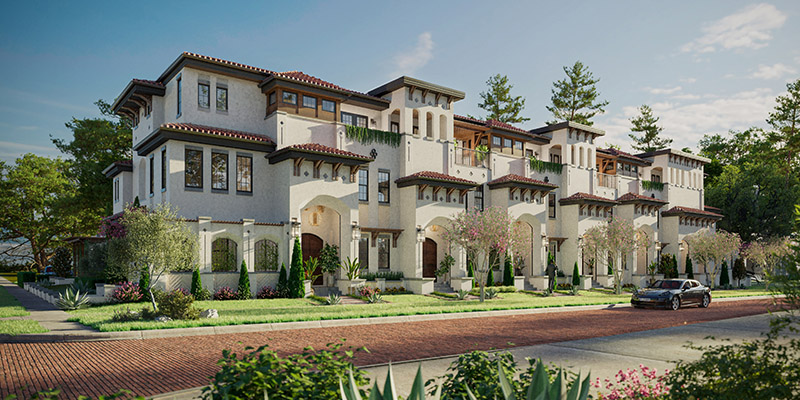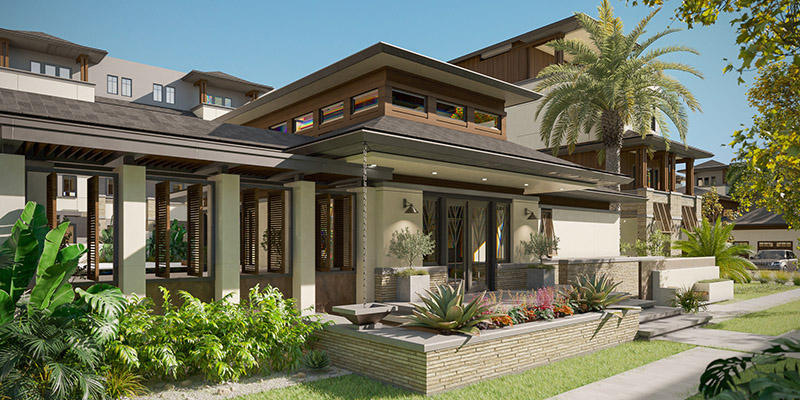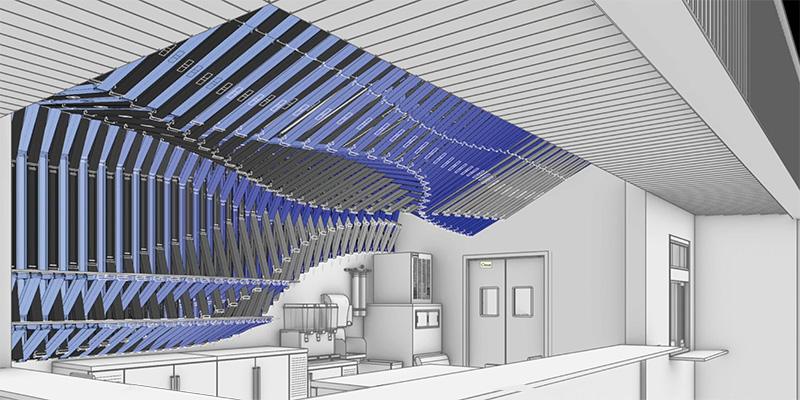STEEL HORIZONS | TAMPA: Mass customisation
⏱️ 6 min read
Want to know what happens when you gather a room full of industry trailblazers? Curious to see how they’re shaping construction today to prepare for tomorrow?
Welcome to the STEEL HORIZONS | TAMPA Speaker Spotlight.
In this series, we take a look at every rapid-fire presentation from the recent STEEL HORIZONS | TAMPA event, share the best insights and explore the most thought-provoking discussions.
In this spotlight, Adam Wolf, founder and prinicpal of Wolf Partners, the hosts of STEEL HORIZONS | TAMPA, introduced the concept of “mass customisation” in construction - an approach that bridges the gap between standardisation and architectural freedom, delivering truly site-specific solutions at scale.
Freedom and fabrication: Achieving the best of both worlds
Founded in 2020, Wolf Partners emerged from a vision to bridge the gap between digital design and physical construction. From here, it evolved into a vertically integrated business that combines development, architecture, fabrication, and construction under one roof.
As Adam Wolf put it, the goal is to preserve creativity without sacrificing efficiency.
“We set out to figure out a way to take that 3D, highly refined, highly robust digital model and actually translate it from the digital to the physical in a way that preserved our ability to create novel design expressions for each specific project.”
Bringing 'mass customisation' to construction
Wolf Partners’ approach centres on a concept they call “mass customisation.” Rather than focusing on repeatable modular units, they have developed a system that treats building elements as reconfigurable components that can be adapted to any site's unique characteristics.
"We wanted to create a prefabricated solution that wasn't contingent upon a repeatable output," Adam emphasises.
"But rather consider all the building elements and components as their own set of modules that we can reconfigure to deliver architectural solutions to each site."
This philosophy is embedded in their projects, each of which showcases how adaptability and efficiency can co-exist, and is supported by an interdisciplinary team of architects, interior designers, fabrication specialists, capital partners, and land acquisition experts. From the outset, they balance variables like land cost, unit count, size configurations, and construction costs while maintaining the flexibility to create unique architectural expressions for each location.

Wolf Partners’ project showcase:
The best way to understand Wolf Partners' approach is to see it in action. These projects highlight how mass customisation can respond to different site constraints, community needs, and architectural challenges:
Hyde Park: Historic district aesthetic
In the heart of Tampa’s Hyde Park, a neighbourhood known for its strict historic preservation standards, Wolf Partners successfully developed a seven-unit project that harmonises modern construction techniques with traditional aesthetics. The development features three unique unit types and a modern interpretation of Mediterranean architecture. The project's standout feature - a canted arch design - highlights the architectural freedom of mass customisation and the ability to problem-solve with fabrication solutions.
"We designed that kind of canted arch without really knowing how to fabricate it…... We had to build that mockup of the archways to try to come up with a way to get that double-curving surface out of standard stick parts.”
The result? A striking, historically sensitive development with the framing completed in just 70 working days with a five-person crew.

Beach Park: Community-driven design
Not every project is about overcoming technical challenges - sometimes, the biggest hurdle is community approval. In Tampa’s Beach Park neighbourhood, three developers had previously failed to get the green light for an 80-unit project. Wolf Partners, however, took a different approach.
By engaging with local residents early and incorporating their feedback into the design, they secured approvals and created a project that met both community expectations and developer requirements.
The result is a thoughtfully designed project featuring six different unit types. The buildings were strategically oriented to protect the privacy of neighbours with unique window placements, enhanced setbacks, and green spaces.

Palm Park South: Adapting to the environment
This project demonstrates how site constraints can drive creative solutions. When faced with preserving grand trees, the team developed a staggered building arrangement that not only protected the existing forest but also created unique architectural opportunities. Each unit was sequentially modified in 16-inch increments, showcasing Wolf Partners’ ability to maintain standardised fabrication while delivering custom solutions.

Motor Enclave: Creating context and expression
One of the most visually striking projects Wolf Partners has worked on is the Motor Enclave, a high-end automotive country club. Collaborating with fellow STEEL HORIZONS speaker and computational construction expert Scott Mitchell of Stud-IO and using their StudFinder software, Wolf Partners created a flowing ceiling structure that incorporates the actual curvature of the nearby racetrack's first turn as the apex of the trusses.
"We wanted to emulate the movement and flow of cars racing around a track," Adam explains.
This project is a testament to how computational design, combined with mass customisation, can deliver architectural expressions that are both visually dynamic and structurally efficient.

Howick helps make mass customisation a reality
Wolf Partners' ability to deliver these diverse projects relies heavily on their choice of roll-forming technology and the freedom it allows them.
"The real winner for us with Howick was that you can communicate with them from multiple software platforms," Adam explains.
"We wanted to not have our potential for innovation stifled or encumbered by having to communicate through one means with the machines."
Their fabrication facility utilizes the Howick FRAMA™ 5600 for standard residential dimensions and the FRAMA™ 7800 joist machine for its enhanced spanning capabilities and efficient truss production. This combination of machines allows them to maintain standardised fabrication processes while delivering unique architectural expressions across diverse project types.
The future of site-driven, standardised construction
Looking ahead, Wolf Partners continues to push the boundaries of what is possible in urban development. From multi-family complexes to custom commercial projects, they are proving that standardised fabrication and architectural creativity are not mutually exclusive – they are complementary forces driving the future of construction.
Stay tuned for more insights from STEEL HORIZONS | TAMPA, and if you’re ready to transform the way you build, let’s talk.
Enjoyed this read? Spread the word by sharing below.
March 2025 #Features