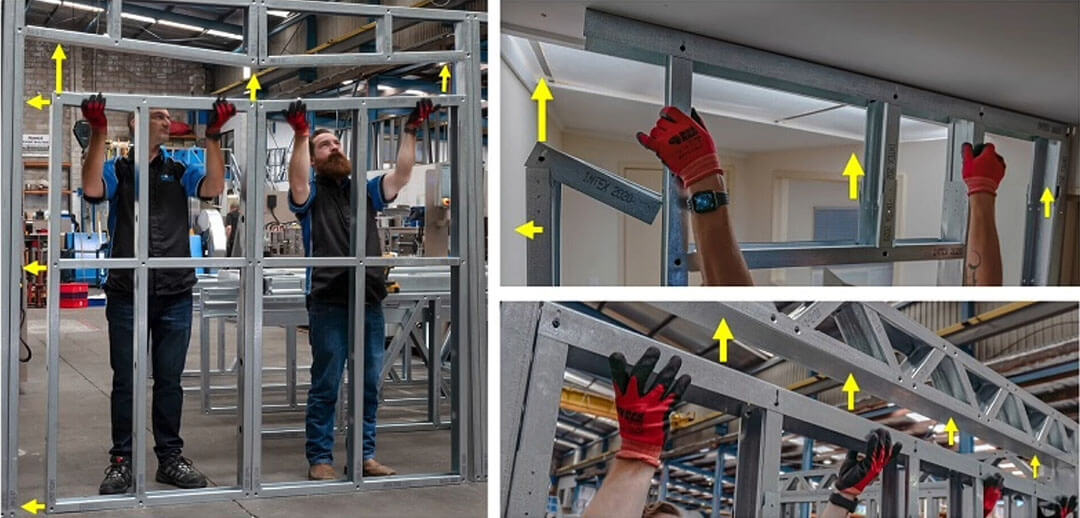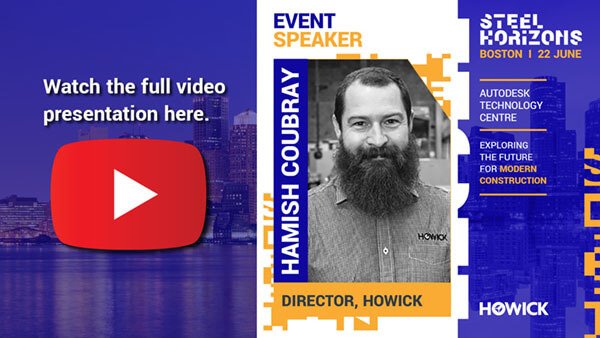STEEL HORIZONS | BOSTON Speaker Series 8 - Bridging the interior framing gap: Telescopic panels in practice with Hamish Coubray
⏱️ 4 min read
Step into the future of industrialised construction with our exclusive STEEL HORIZONS | BOSTON speaker series. In each post, we spotlight one speaker from our STEEL HORIZONS | BOSTON event and share their insights about the future of construction.
Next up is Hamish Coubray. Hamish is a Director of the Howick Group and General Manager of its New Zealand product manufacturing arm, Rollforming Services. He is a mechanical engineer by trade and has worked in every part of the business. In his discussion, which he prefaced with “compressing timelines using expandable frames”, Hamish explores how X-TENDA™ 3600 telescopic panels have enabled framing of interior walls and ceilings faster, easier and more accurately than ever before.
Since he started working at Howick as a teen, Hamish has developed a passion for finding a better, more efficient way to build. The telescopic framing technology Howick has developed is just one example of Hamish putting that passion into practice.
Using this technology, Howick and Rollforming Services have helped significantly reduce timelines and budgets in some key New Zealand building projects, lowering costs, waste and installation time. Hamish explores a few of these projects and how this groundbreaking framing made them possible.
Because internal structures are never square
Internal structures are never perfectly square or level in the as-built environment, and often they are quite the opposite. So how do you make precision-manufactured panels fit in a space that was not built to the same degree of accuracy? The answer that Hamish and Howick came up with is the X-TENDATM 3600, a machine that automates production of telescopic panels:
“Imagine a panelised interior wall system that can extend upwards, outwards and easily fit an uneven ceiling or match up to a column that’s not perfectly square,” Hamish said.
“At the same time with internal bracing keeping all the studs perfectly plumb and you’re able to add details like accurate, square door frames, openings, additional studs for corner details and plasterboard fixing, or anything else you might need to add to the structure.”
Why telescopic paneling is smarter, faster & more efficient
Telescopic paneling produced by the X-TENDATM 3600 is made up of three basic components including a C stud, a ribbed internal R stud and a U-track if a deflection header is required.
The profiles can be made with a near endless combination of the configurations, and it all comes out of a single machine, to be assembled as panels or delivered to site flat-packed.
These telescopic panels require no measuring or cutting onsite, which means no waste (and lower raw material costs). They are easier to transport and can fit through small access ways as compressed panels to be extended later. Then once onsite, they fit precisely even in the most uneven, non-level spaces, while window and door frames remain true. The result is significantly shorter timelines and huge savings on labour.

Using telescopic panels on large-scale construction projects
Hamish and Rollforming Services have completed several projects using telescopic framing including the redesign and rebuild of 1 Queen Street, Auckland and the construction of the New Zealand National Archive Building in Wellington, which included bulkhead fit-out, load-bearing telescopic framing and meeting high fire rating requirements.
But the first large-scale project that Howick produced telescopic framing for was the Victoria Lane Apartments in Wellington. They were used on 12 floors of the 16-level building to create framing for 100 high-end apartments with many differing layouts.
Over three stages, installation teams built an acoustically rated corridor wall, inter-tenancy walls, and fixed walls in each apartment. The team hosted the model of the entire building and each apartment on a web-based 3D viewer and linked these via QR code on every drawing. Everyone onsite could scan to easily see how each frame interacted, where they connected, and which way the bracing should go. The project included 220,000 feet of framing, flat packed, transported via truck, then assembled by an installation crew onsite:
“The client used 50% of the man hours they budgeted compared to stick framing with stud and track. So for the first project with that client [it] was a huge success.”
