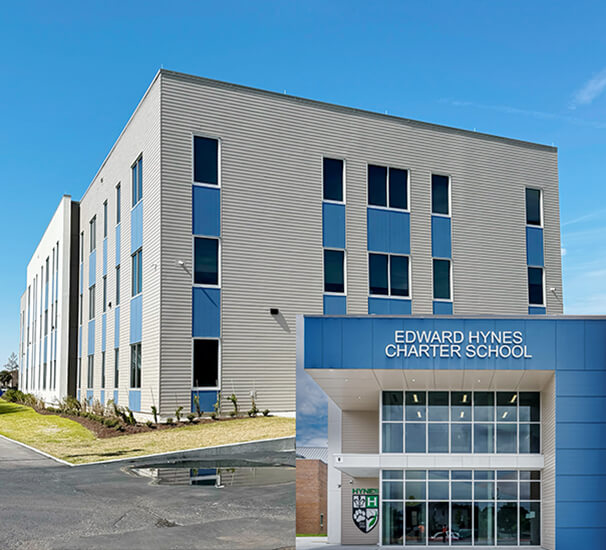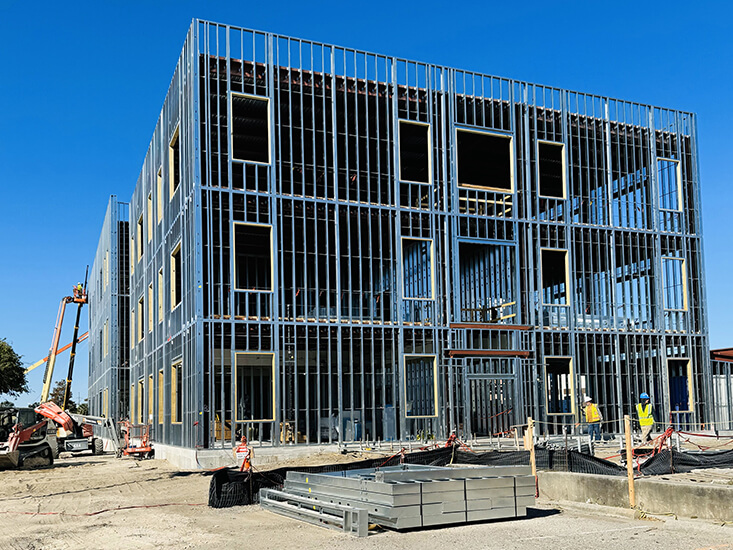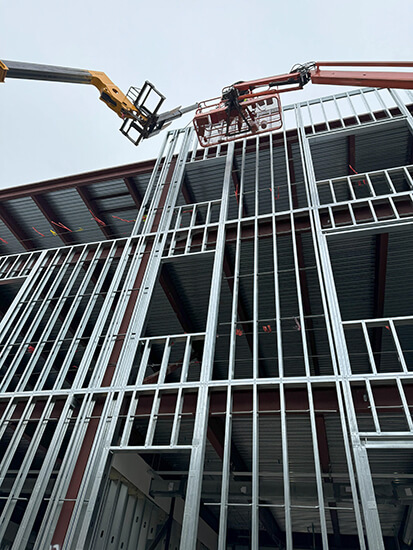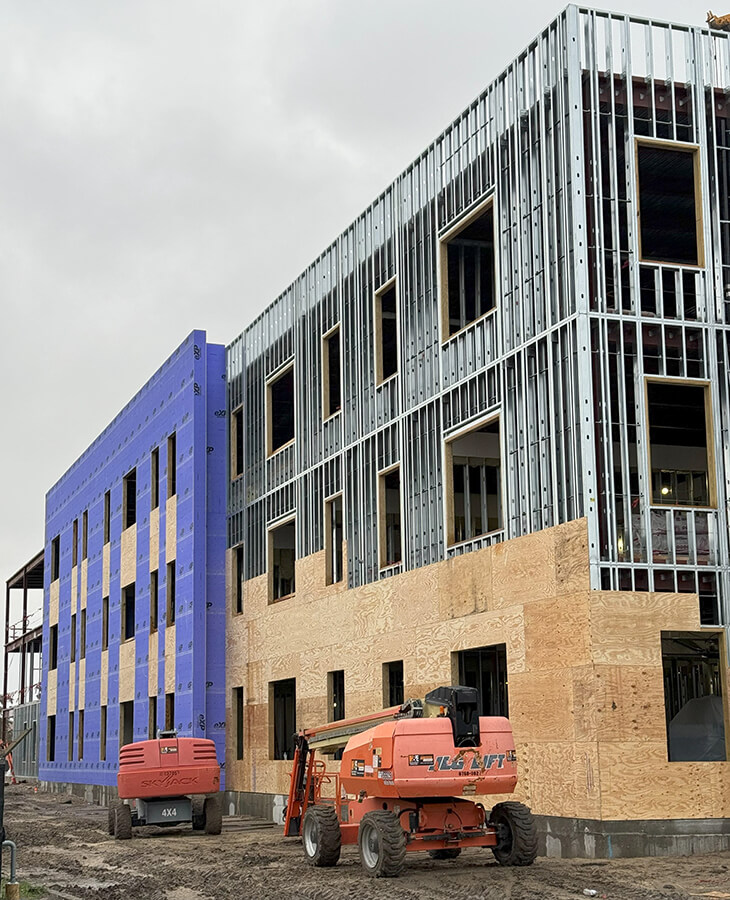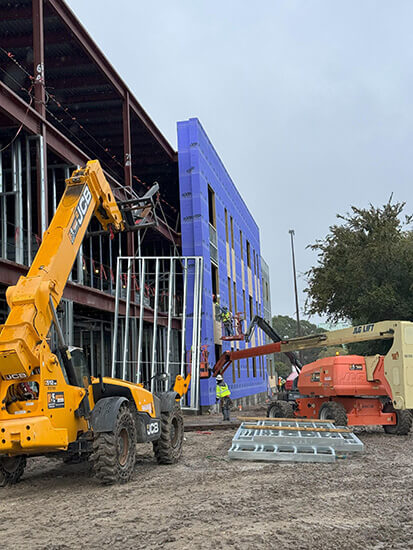SLS Building Systems - Edward Hynes Charter School, New Orleans, LA
New Orleans, Louisiana, USA
SLS Building Systems, LLC specialises in the design and production of prefabricated cold-formed metal framing components, including walls, trusses, and joists along with interior non-bearing metal framed walls. Leveraging advanced software and state-of-the-art manufacturing technology, SLS offers coordinated and efficient panelised solutions for both load-bearing structures, non-load-bearing structures, and non-bearing exterior wall cold-formed framing system and associated building sheathing/claddings.
The SLS team brings over a century of combined experience in prefabricated cold-formed steel framing, ensuring seamless integration from design through oversight of onsite installation. With locations in Metairie and Covington, Louisiana, and Cypress, Texas, USA, SLS provides a single-source solution that enhances project efficiency and coordination across multiple regions.
Project overview
The Edward Hynes Charter School project is a three-storey steel-structure building that required an innovative construction solution. SLS manufactured prefabricated metal stud wall panels for 95% of the interior and 100% of the exterior walls, maximising quality of the construction project, efficiency of installation, and improvement of overall schedule while dramatically reducing the possibility of accident or injury from onsite cutting or grinding.
Key installation metrics:
- Project Completion Date: October 2023
- Installation Time for Exterior Panels: 3.5 weeks
- Panel Heights: 14’ (4.2m) and 20’ (6.1m)
- Total Installation Time for Interior and Exterior Panels: 6 weeks
Technology & workflow
To execute this project seamlessly, SLS utilised Howick’s advanced roll-forming machines:
Their design and planning process was powered by Revit with Strucsoft MWF, a software solution that integrates effortlessly with Howick machines. The use of MWF allowed for precise component labelling, significantly improving the assembly process and ensuring efficiency from design to installation.
The results: faster completion & reduced labour
Despite initial scepticism from the general contractor - who was unfamiliar with panelisation - SLS demonstrated the effectiveness of prefabrication. As the project progressed, they were able to enhance the schedule significantly, even compensating for early groundwork delays.
Key benefits achieved:
- Onsite labour reduced by 75%
- Project delivered 3 months ahead of schedule
Through the use of Howick’s technology, SLS streamlined the construction process and showcased the power of offsite prefabrication. The success of the Edward Hynes Charter School project stands as another testament to the precision, planning, and innovation that Howick’s machinery enables in modern construction.
If this was useful, please share it with your network!
