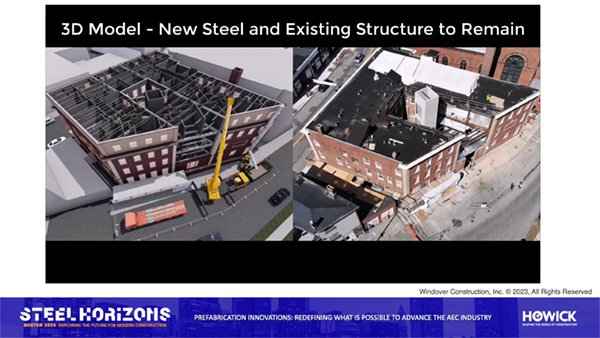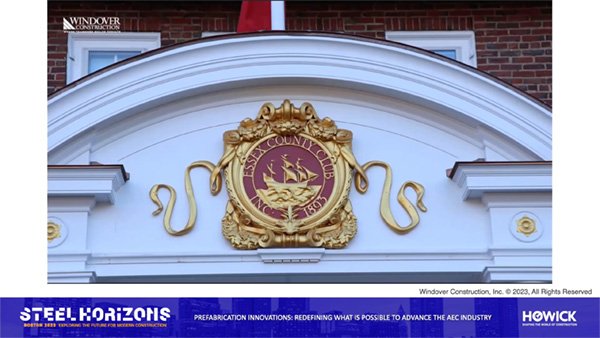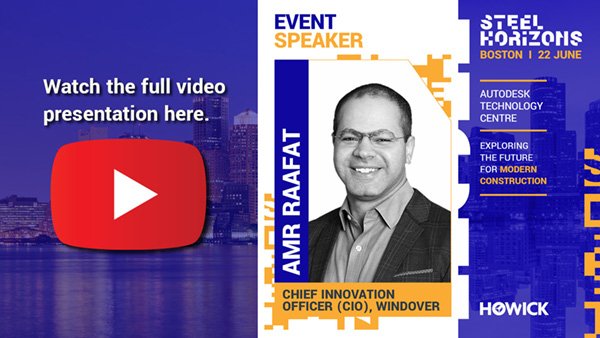STEEL HORIZONS | BOSTON Speaker Series 6 - Prefabrication innovations: Redefining what is possible to advance the AEC industry with Amr Raafat
Step into the future of industrialised construction with our exclusive STEEL HORIZONS | BOSTON speaker series. In each post, we showcase one speaker from our STEEL HORIZONS | BOSTON 2023 event and share their insights about the future of construction.
Next is Amr Raafat, Chief Innovation Officer of Windover Construction, an expert in cutting-edge project procurement technologies, with more than 20 years of experience combining architectural, engineering and construction (AEC) expertise. In his talk he shares the exciting innovations Windover is utilising to build more efficiently.
Amr Raafat has built a reputation as a technology front runner in the AEC industry over two decades. His employer, Windover, is an industry leader in construction management, design and build, virtual design and construction technology.
In his STEEL HORIZONS | BOSTON talk Amr demonstrates how the company has used innovative technology, such as laser scanning and drone surveys, to provide certainty of outcome and improve efficiencies. These are real world examples with tight schedules and limited budgets.
Using drones to create 4D surveys
Windover starts any project, whether modular or traditional, by creating a 4D sequence using drone technology and Autodesk’s 3D Max computer graphics program, then linking the model to key schedule milestones. This helps their team understand site constraints:
“When we bring trucks with modules, how are we going to fit them? Safety planning, logistics planning, identifying discrepancies and clashes with existing utilities,” Amr says.
“This is best practice to enable us to figure out how we can bring offsite elements and fit them onsite - and how we’re going to sync them to the build schedule to set expectations between, not only trade partners onsite, but also the client and the city.”
Renovating the Cabot YMCA using telescopic framing
To retrofit the interior framing of a 120-year-old building with uneven ceilings, Windover called on the expertise of Autodesk, StrucSoft and Howick. First, they ripped out the interior of the building, then they laser scanned its interior to precisely measure and model every inch. Next, they used Howick machinery to manufacture custom telescopic framing.

“This framing arrives small to fit through tight corridors and elevators then expands when it gets to its intended location … it can fit within any geometry. This is a huge time saver. No cutting onsite required. It can work with any fit out to increase safety and efficiency.”
“It’s really powerful and our team love it. It makes their job easier and faster and they love that it’s very green. There’s not much waste in the material you produce.”
Building a modular university using mixed reality software
Windover got involved in the Tufts University build very early, laser scanning and modelling existing utilities and structures using STUD-IO and Autodesk to ensure coordination and delivery of project outcomes in a very short time.
This modelling enabled them to create most of the building components offsite in factories:
“This project needed 975 trusses for roofs … these were fabricated in 15 hours using Howick machines. This creates so many efficiencies.”
Replicating a 120-year-old facade using BIM and 3D printing
A client recently asked Windover to renovate a 120-year-old building’s facade as cost effectively as possible. The company used innovative methods to get results, laser scanning the facade, creating a detailed Autodesk Fusion Model of it, accurate to within 1 mm.
Next, using that model and 3D printing technology, they were able to exactly replicate intricate crest and rosette elements that were painstakingly hand carved over a century ago:
“These models were very lightweight and accurate … It was a way to tackle challenges around shortages in skilled labor. We don’t have folks who can do this by hand now, and if we do it’s not very cost effective and takes a very long time. Our method took just hours,” Amr explained

Constructing a large modular building in eight hours onsite
Next Amr explains how, during COVID, they had a two-day time limit to assemble a large modular building onsite. Trucks were coming from Canada with modular components ready to be assembled:
“To ensure certainty of outcome we had to confirm the flatness of the slab within half an inch. How did we do that? Again, laser scanning the slab and using Civil 3D to get spot elevations and communicate that in real time to the field to make any necessary adjustments.”
Using this technology Windover managed to complete the project in just eight hours onsite.
Advancing the construction industry with collaboration
The common theme with all Windover’s projects is a willingness to collaborate with other tech and construction leaders, from Howick and Autodesk to STUD-IO. Amr explains that this is how the industry can find efficiencies and improve certainty of outcome:
“We need to focus on using technology to offer solutions to challenges every day on the job site. It should be a collaboration between superintendents, project managers and tech gurus like Autodesk and Howick.”
“We can all advance the construction industry by collaborating.”
Was this article insightful? Share it
March 2024 #Features
